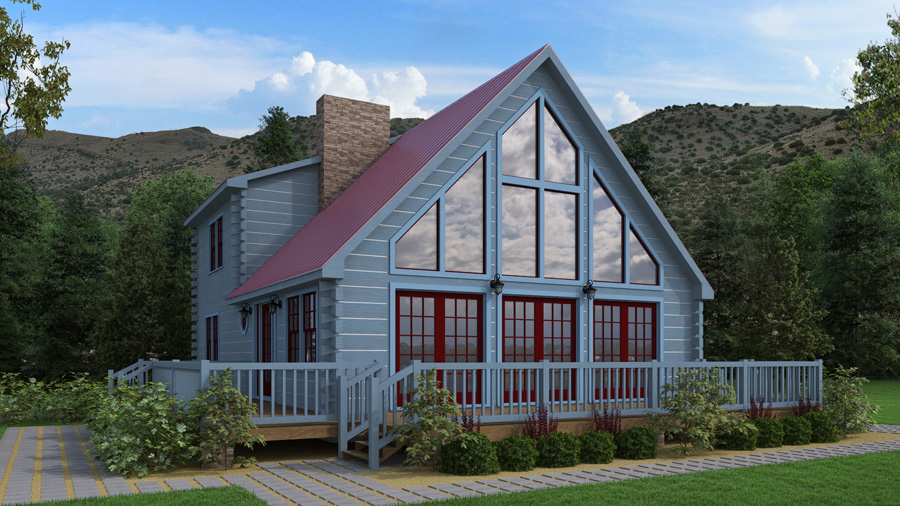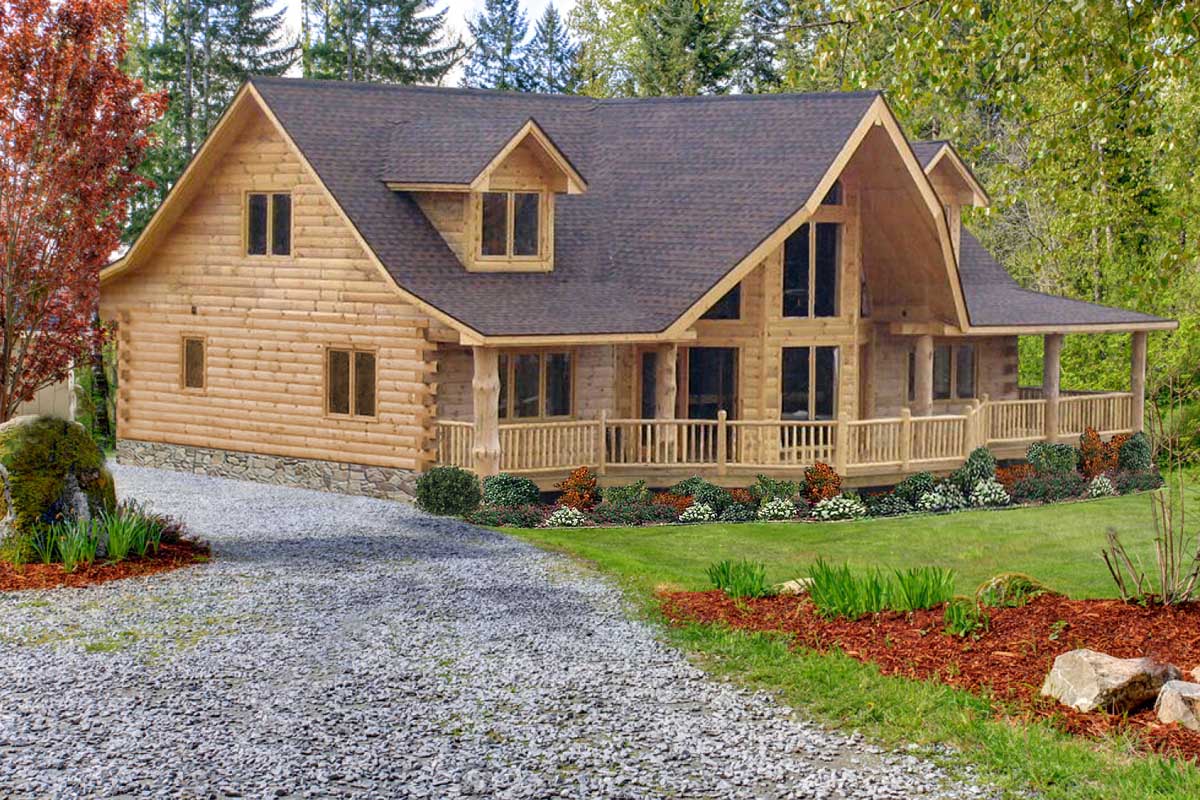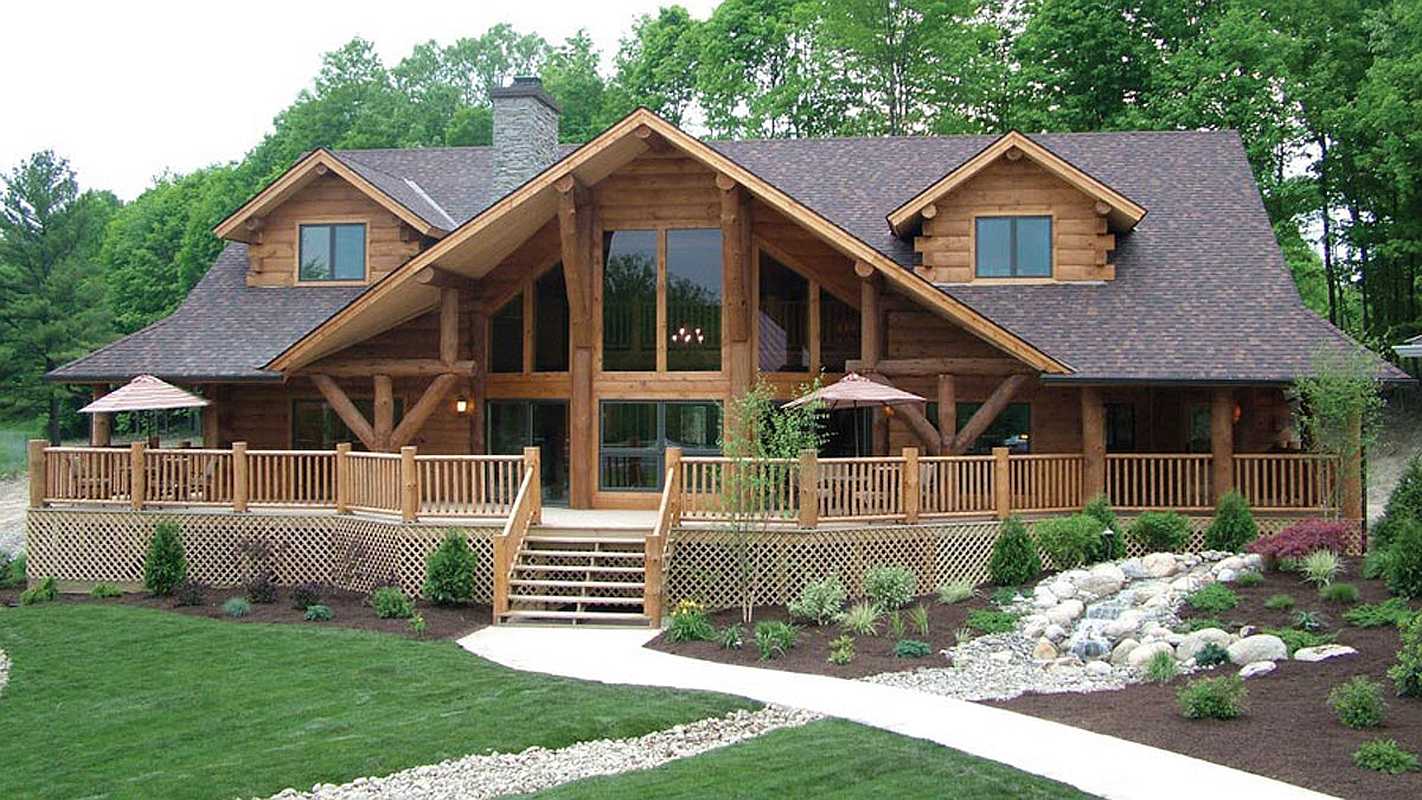eLoghomes is the nation’s leading log home manufacturer and builder. Each year hundreds of people from all over the country partner with us to fulfill their dream of building a log home.
Whether you’re looking to build a primary home to raise your kids or a vacation getaway far from the city, we take a look back at some of our most popular log home models of 2022.
Each one has its own unique charms and features, which we think you’ll love. Here are the three best log home designs of 2022, based on our most popular sellers.
The Big Sky
Sq Ft: 3,903
Stories: 1.5
Bedrooms: 4
Bathrooms: 4
Office: 275 sq. ft.
Loft: 550 sq. ft.
Porch: 962 sq. ft.
Porte Cochere: 520 sq. ft.
Deck: 580 sq. ft.
One of our most impressive log home models, the Big Sky holds true to its name with an impressive great room that makes the most of a spectacular view. As you enter the home, sky-high cathedral ceilings draw the eye upward, and light floods in through huge picture windows.
The main living space flows easily into the dining area and kitchen, making this generously sized home perfect for large gatherings. A huge porch and spacious deck add more than 1,500 feet of combined outdoor living space—perfect for al fresco dining and entertaining.
You’ll love the split-level floor plan, with the master suite on the first floor and the guest bedrooms, office, and roomy loft upstairs. Everyone has their own private space in this grand-feeling home.
The Big Sky is an ideal vacation retreat or primary dwelling for families who love to entertain. Check out the floor plan and pictures here and contact us for pricing.
The Alamosa

Sq Ft: 1,694
Stories: 1.5
Bedrooms: 3
Bathrooms: 2
Deck: 472 sq. ft.
You’ll be wowed by the Alamosa’s stunning great room. Huge picture windows flood the space with light and bring the outdoors inside.
The Alamosa’s 1.5-story floor plan makes the home feel spacious. The master suite and adjacent study are tucked away on the partial second floor, along with an upper balcony that offers impressive views of the great room from above. It’s the sweet spot—you get multiple levels without the closed-off feeling of a traditional two-story home.
The guest rooms are on the first floor, along with an inviting kitchen and dining area featuring bar seating. A spacious wraparound deck adds significant square footage, drawing your family and guests outdoors.
The Alamosa is a perfect home for your family or a forever home for retirement. Check out the floor plan and call us for pricing.
The Jackson Hole

Sq Ft: 2,453
Stories: 1.5
Bedrooms: 3
Bathrooms: 4
Porch: 860 sq. ft.
Deck: 182 sq. ft.
Every day feels like vacation in our aptly named Jackson Hole model.
Generously sized at more than 2,400 square feet, this home boasts three bedrooms and four bathrooms and has an open, airy main living space. The great room flows into the kitchen and dining area, perfect for entertaining.
Light floods in through impressive picture windows, and several doors lead onto a huge porch that wraps around the front of the house. It’s outdoor living at its finest.
You’ll love the split-level floor plan, with the master suite on the first floor and guest bedrooms on the second level for maximum privacy.
It’s not hard to see why the Jackson Hole is one of our most popular floor plans. This spectacular log home makes an ideal primary home, vacation retreat, or rental house. Check out the floor plan and call us for pricing.
Find Your Perfect Model with eLoghomes
This is just a taste of what eLoghomes has to offer. Our catalog boasts more than 200 log home models, so you’re sure to find a floor plan for your needs and budget.
Our log home kits help streamline the home-building process, so your builder or general contractor can get you into your dream home even sooner. Since our models are already expertly designed and engineered, you don’t need to hire an architect.
But that doesn’t mean our log homes are cookie cutter. With a range of optional upgrades, including handcrafted accents, you can work with your builder or contractor to build a home that’s all your own.
Take a virtual tour of our homes, then search all our model log cabins to find your perfect floor plan!

