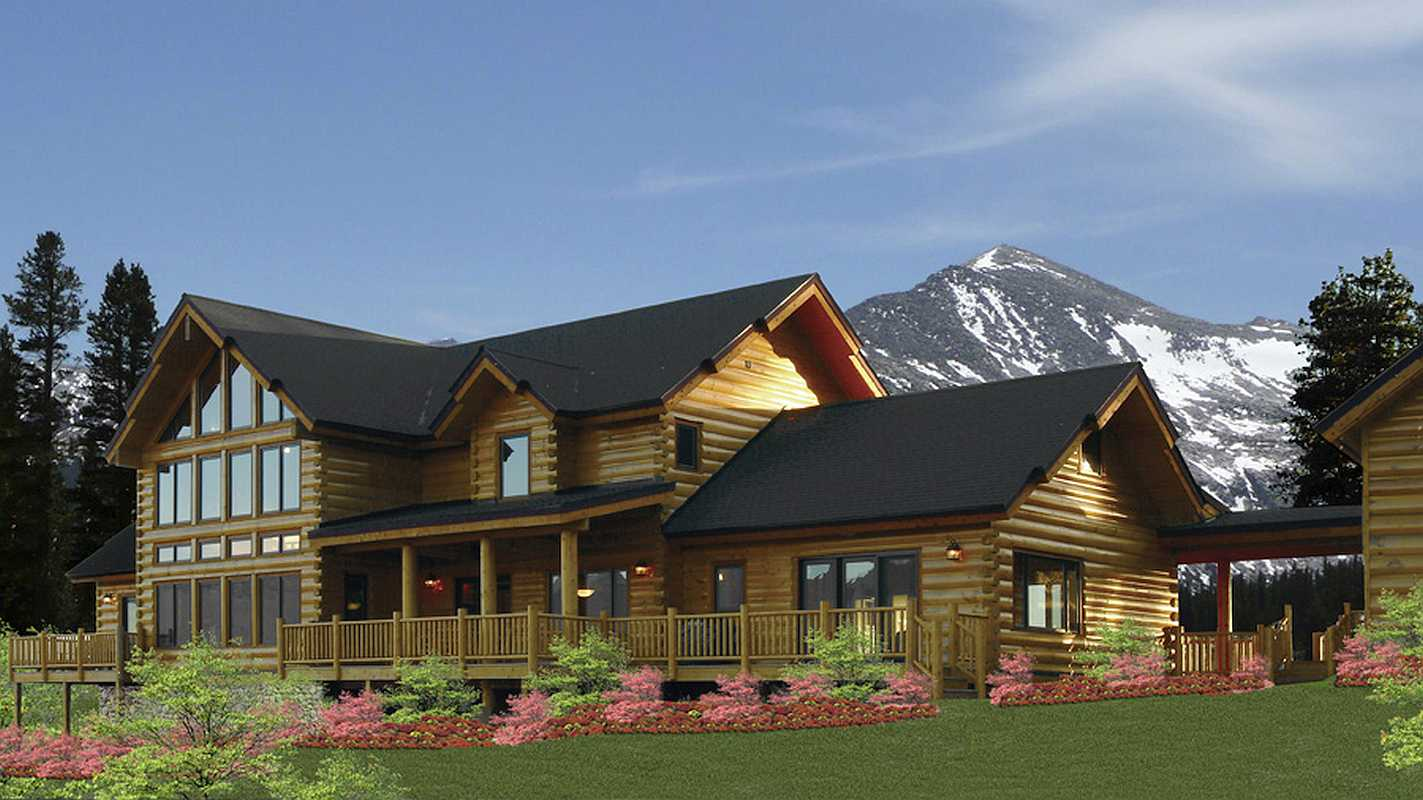eLoghomes continues to lead the way in exceptional log home construction and energy-efficient design. For nearly 15 years the company has helped hundreds of families, like the Porporas, fulfill their vision of building a log cabin home.
Log cabin construction is a storied part of our nation’s history. In fact, it predates the founding of the United States. The first log cabins in the U.S. were likely built by Swedish settlers along the Delaware River and Brandywine River valleys in the first part of the 17th century, according to historians.
The Nothnagle Cabin in Gibbstown, New Jersey is a prime example. Built in the late 1630s, the cabin is one of the oldest in the country. It is still standing to this day and is a testament to the durability and longevity of log cabin construction.
eLoghomes Carries on the Log Cabin Tradition
eLoghomes is proud to carry on America’s long tradition of log cabin building. Our company blends classic architectural techniques with modern technology to create log homes that are beautiful, resilient, and structurally sound.
All eLoghomes models are architecturally designed and engineered by professionals. Our log home packages help streamline the home-building process by cutting out the costly and time-consuming step of hiring an architect.
Yet, each of our homes is fully customizable, enabling buyers to create their dream home down to the last detail. It’s the perfect fusion of efficiency and quality design.
Our process and meticulous designs have helped eLoghomes become a leading builder of log home structures for customers across the U.S. Below we explore in more detail what sets eLoghomes apart.
Precision-Milled Logs
Our logs are precision milled using the latest techniques and technology. After milling, our logs are dried for several months, a process that results in just the right amount of “checking. This gives the logs that classic rustic look that log homeowners enjoy.
The precision milling process helps ensure a weather-tight fit to prevent air and water infiltration.
eLoghomes uses high-grade Eastern white pine for our logs, a durable and stable species known for its clean-looking finish. We buy our logs directly from large, professional mills that source from forests meeting the highest standards of conservation.
Log Styles & Corner Options
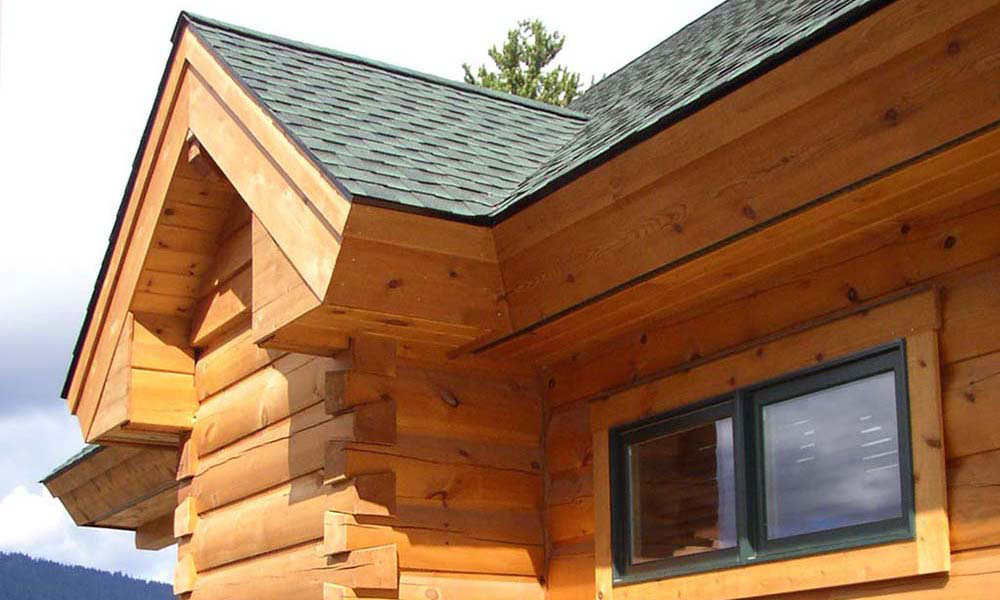
Log homes can assume many architectural styles, from Craftsman to Ranch-style. The log style you choose will help create your desired aesthetic. eLoghomes offers the following log styles and corner options:
Log Styles
- Original Classic D: This style features one flat and one rounded side. It’s popular in traditional cabins; however, the flat side gives the home a slightly more contemporary appearance.
- Double Round Classic D: This style features two rounded sides, which gives the home a more rustic appearance. It’s a popular style among those who love a traditional look.
- Notch Lap: This rectangular log style features two flat sides, creating a clean, uncluttered aesthetic, especially when paired with contemporary corners. It’s a popular style among homeowners who want a more modern look.
- Contemporary Bevel: This style features beveled edges cut at an angle, creating a slope along the length of each log for a cleaner, more refined appearance. Homeowners who want a more modern aesthetic may bevel logs.
- Double Four Bevel: This style features two beveled edges on each side of the log, versus one with the contemporary bevel. The additional bevel adds more detail while still maintaining the uniform, streamlined appearance.
Corner Options
- Notch & Pass: This corner style features notched logs that overlap (or “pass”) each other, creating a secure and stable interlocking joint.
- Dovetail: This corner style features interlocking joints where notched ends of logs are cut to resemble the shape of a dove’s tail. This creates a strong and distinctive-looking corner joint that doesn’t require additional fasteners.
- Handcrafted: This style uses rounded corners to give the home a “softer,” more handcrafted look. The corner logs are individually shaped and fitted together by hand, for a custom-built appearance.
- Saddlenotch: This style features logs that are notched at the ends to fit snugly together, creating a saddle-like profile where one log sits atop the other.
- Contemporary: This style features squared-off corners that sit flush between two walls, creating a clean, streamlined look.
High-Quality Windows & Doors
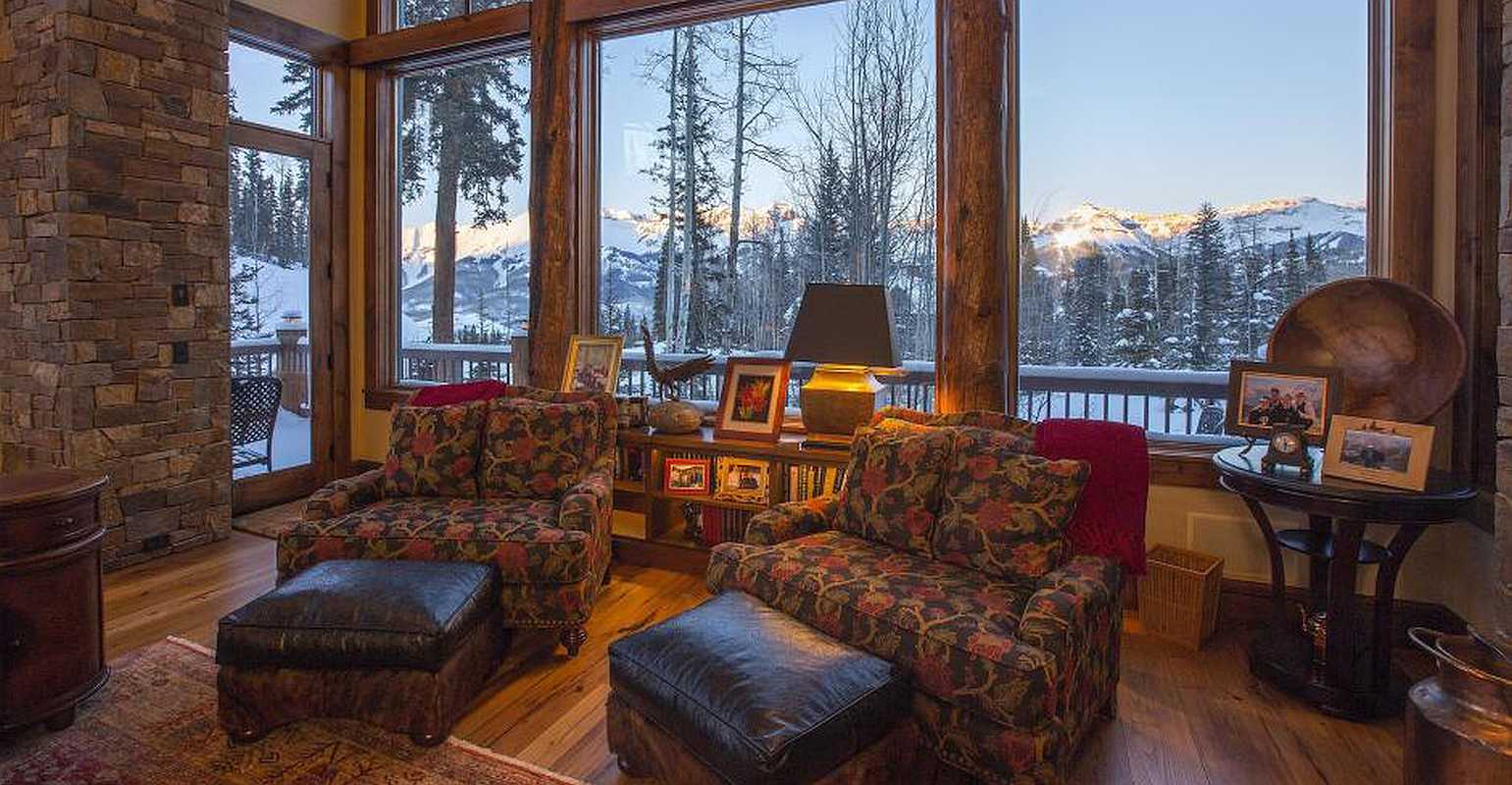
Andersen Windows & Doors has been a leader in industry standards for quality and performance since its inception. This is why eLoghomes has maintained a long-standing relationship with the company as the manufacturer and supplier of windows and patio doors for our log home kits.
All eLoghomes packages come standard with exterior windows and patio doors (where applicable) by Andersen.
Decks & Porches
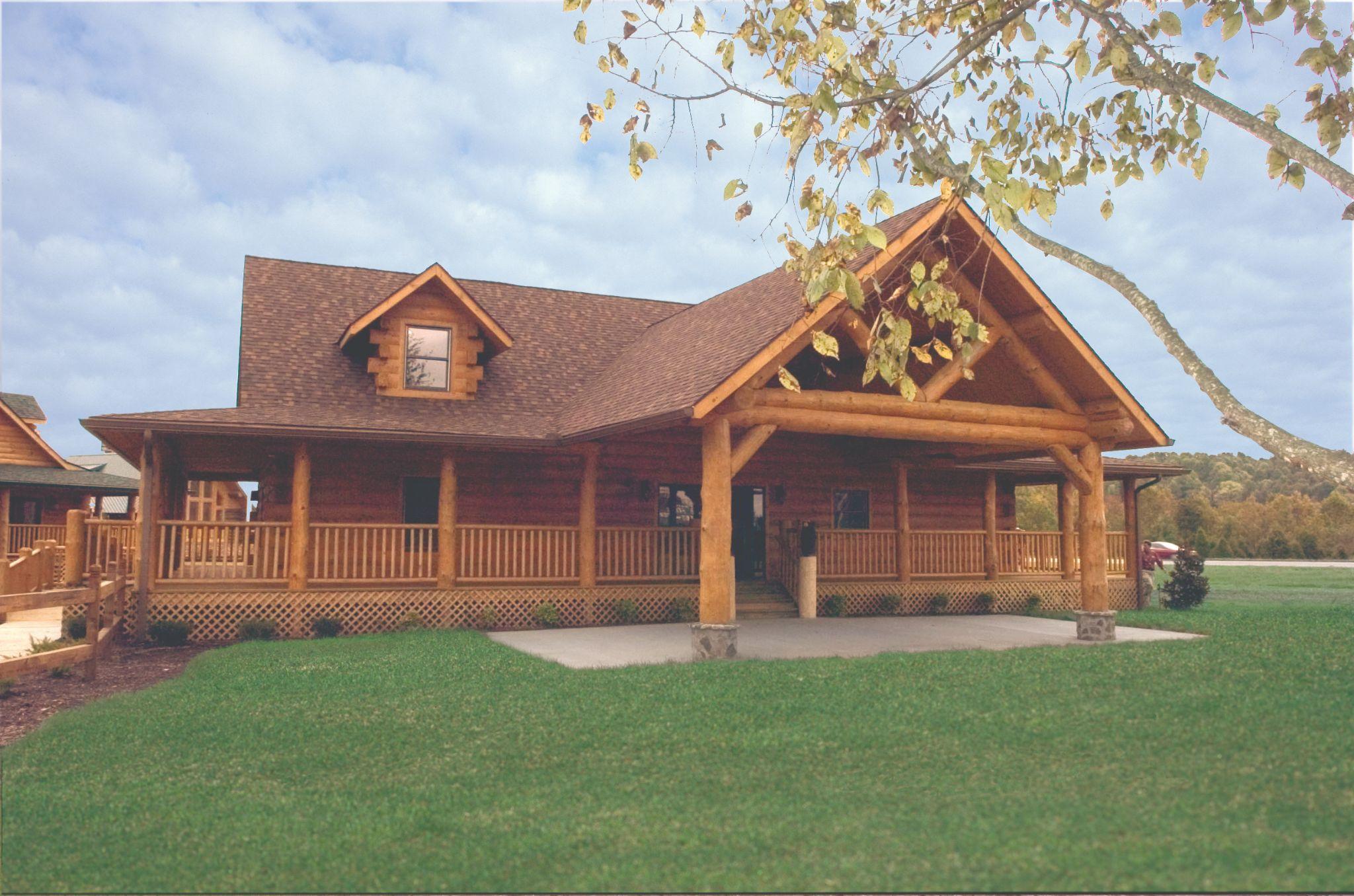
Decks and porches are quintessential features of a log home, offering spaces for relaxation and outdoor enjoyment. These outdoor areas extend the living space into the surrounding natural environment and sometimes include overhangs to provide shelter from the elements without impeding views.
Most eLoghomes’ models come standard with a deck and/or porch, but we also offer them as upgrades.
Garages & Porte Cochères
Whether attached to the home or detached, garages can add significant storage space, not only for cars, trucks, and other vehicles, but also for tools, camping equipment, and much more. Many people also use garages as workshops, studios, or man caves/she sheds. eLoghomes offers both solid log and conventionally framed/log-sided garage upgrade options for all our log home packages.
A porte cochère is a covered structure at the entrance of a home, much like a carport, but with grander architectural features. It’s designed to allow vehicles to drive through while providing shelter for passengers entering or exiting. A porte cochère adds a touch of elegance to the exterior of a home. Porte cochères are included with some eLoghomes models.
Build Your Dream Log Cabin Home with eLoghomes
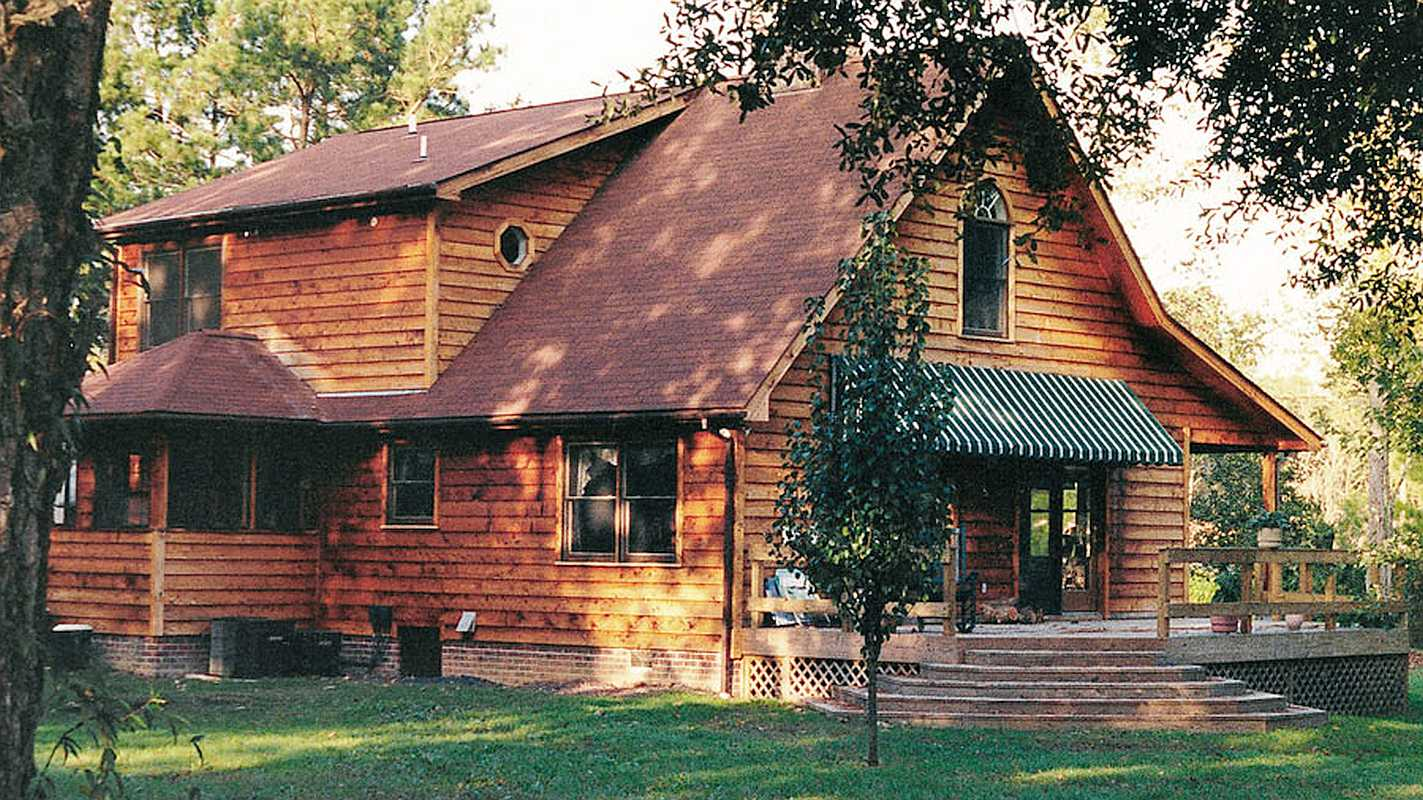
Whether you’re thinking about a small cabin for family vacations or planning for a grand log cabin home for retirement, eLoghomes is ready to help you build your dream home.
Our log home packages come standard with everything your builder or general contractor needs to start building. We also offer a variety of upgrades to help you put the finishing touches on your home, from handcrafted posts and beams to tongue-and-groove ceilings to heavy timber stairs.
Our log home models feature superior cabin engineering and are adaptable to all foundation styles, including slab, basement, construction on piers, etc. Search our huge portfolio of more than 200 log home models to find your perfect floor plan, from 400-4,000+ square feet. Then get in touch with our helpful team for pricing.

