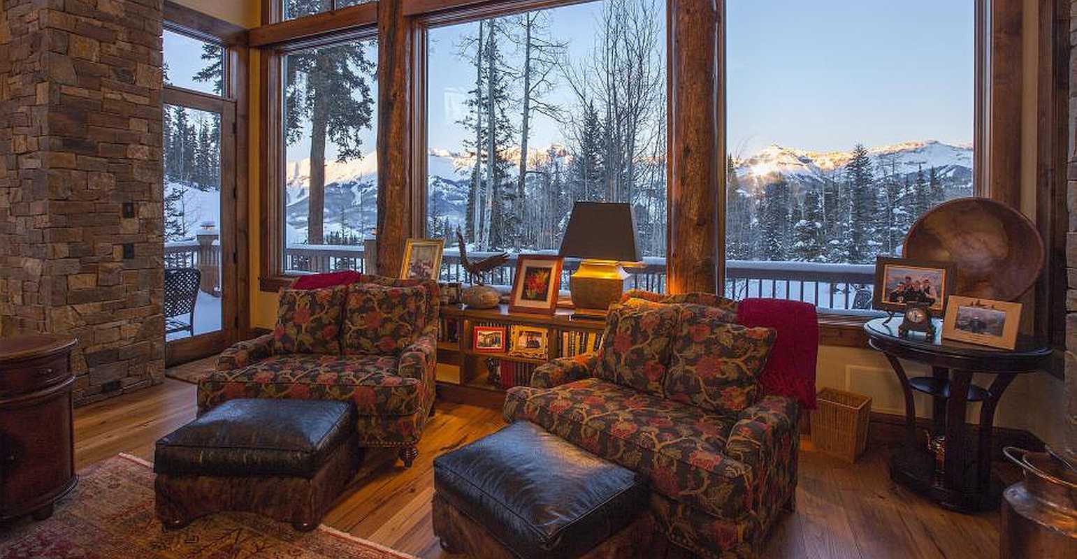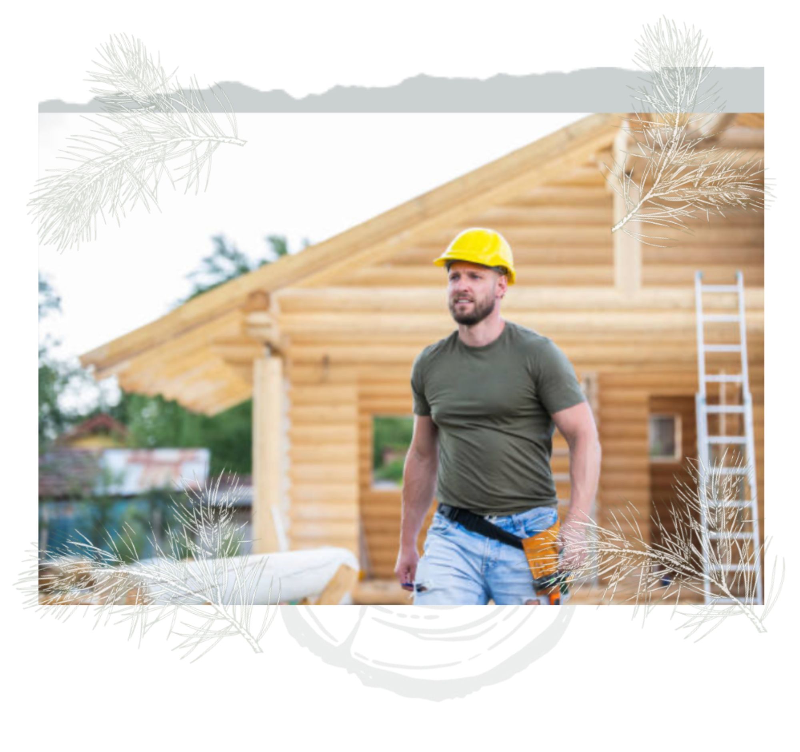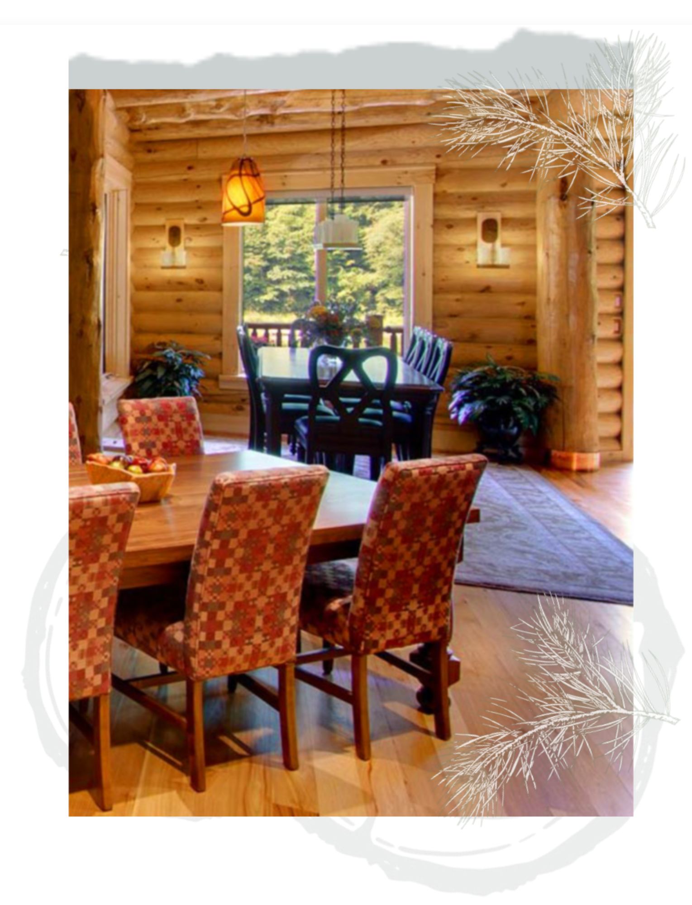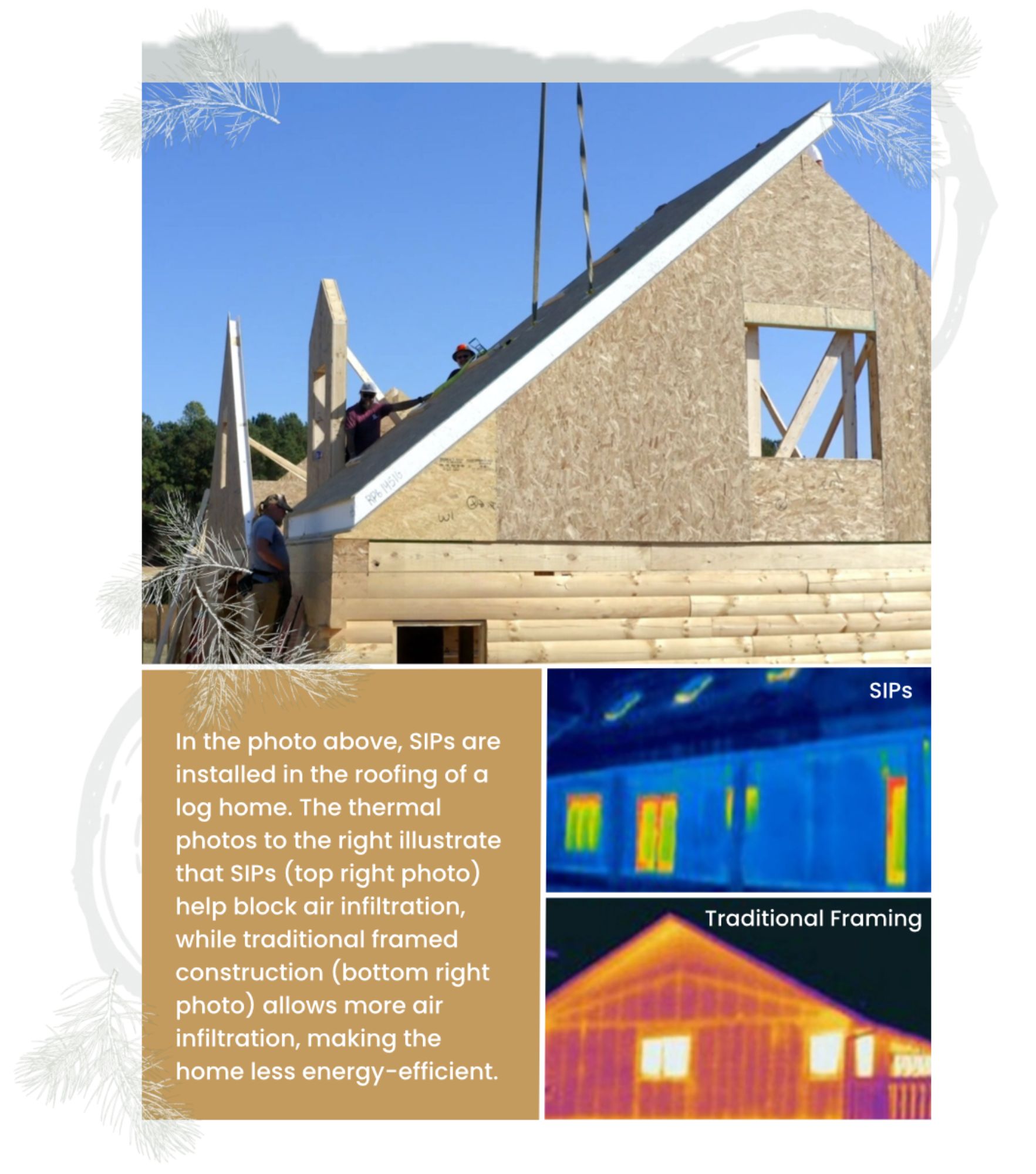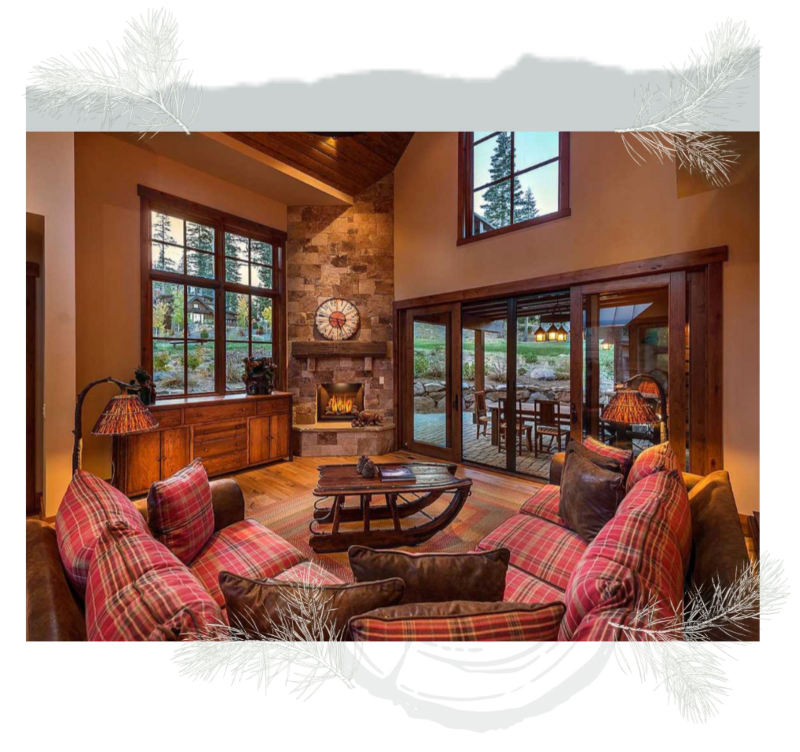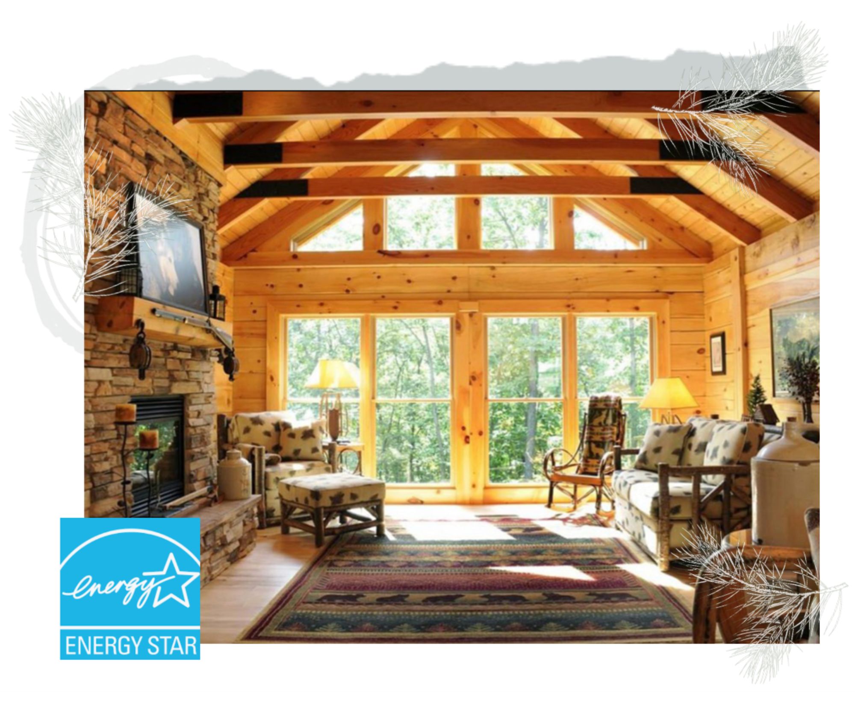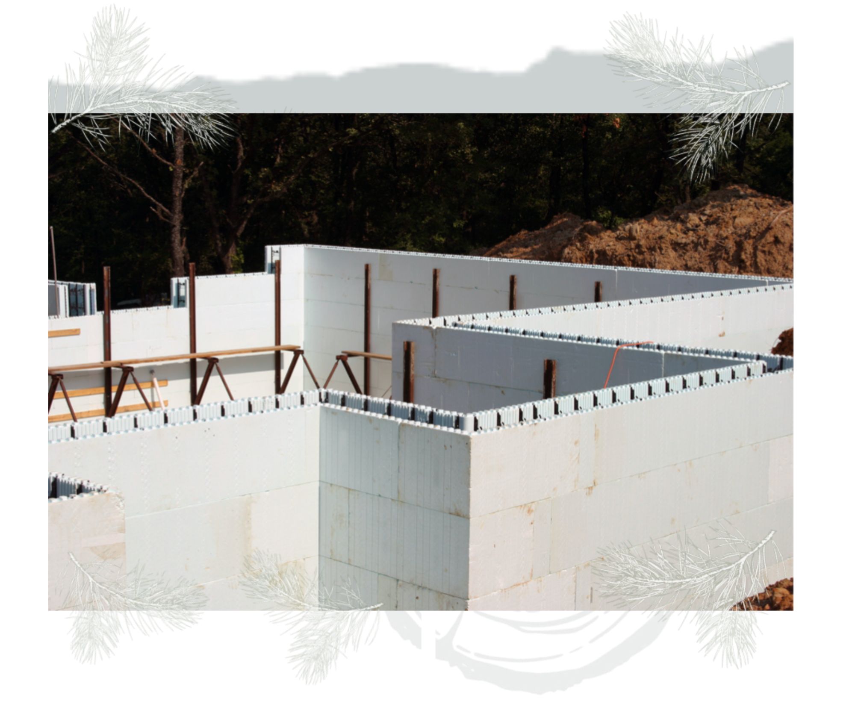MATERIAL #1
Eight-Inch Wide Logs For Your Walls
Eight-inch logs (versus six-inch) are more energy efficient because they add more thermal mass. Why is thermal mass important? Here’s an example: during hot summer days, the logs can absorb excess heat, helping to keep the interior cooler and potentially reducing the need for air conditioning. Conversely, in the winter, the stored heat in the logs can assist in maintaining a warmer interior temperature, potentially reducing heating requirements. This can result in energy savings over time. Also, be aware of how your logs are fastened together, because certain methods create a weather-tight structure. For instance, the eLoghomes 6-point Weatherlink system includes a double tongue and groove connection, plus a double-row foam gasket, sealant, lag bolts, and dowels. These work together to offer a high level of weather tightness that exceeds any stick-built home.

