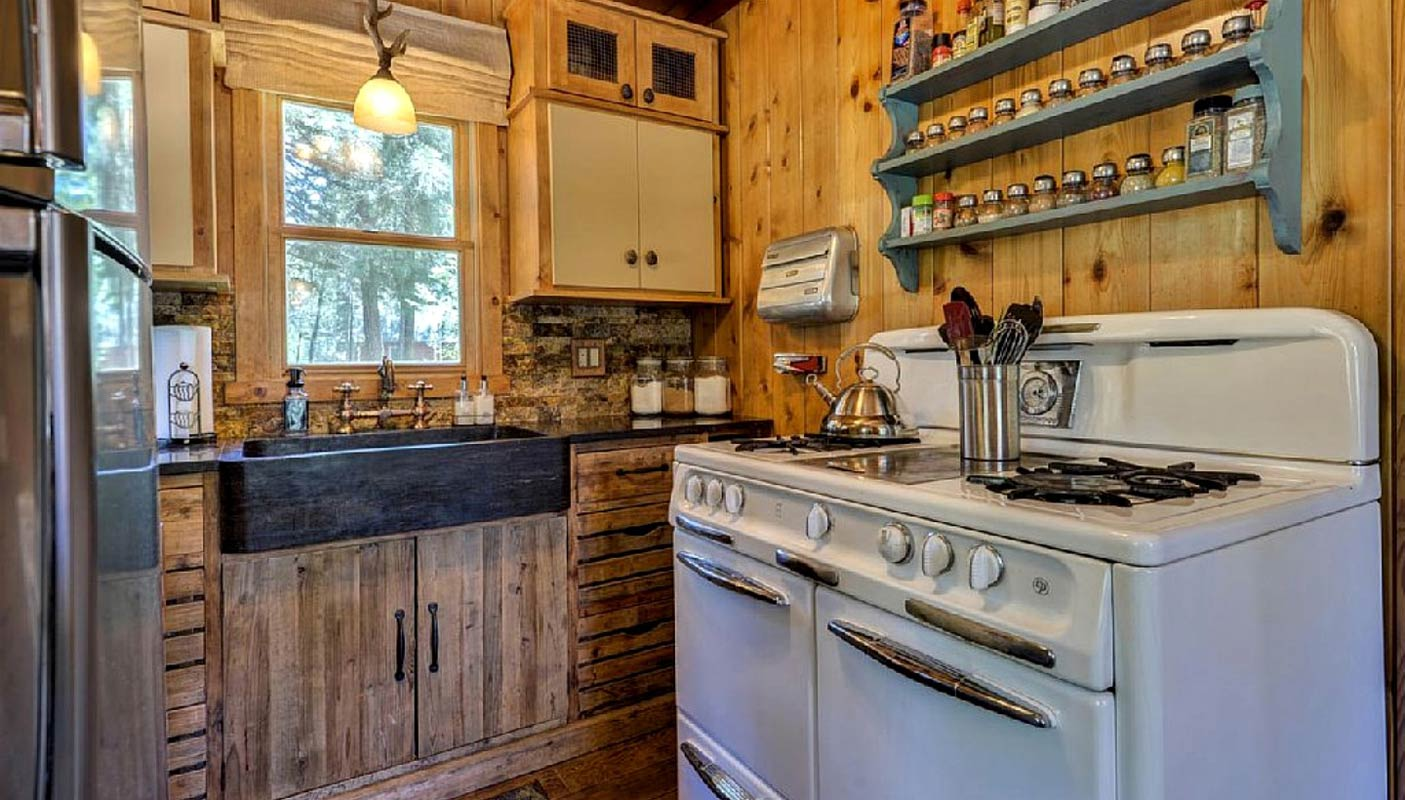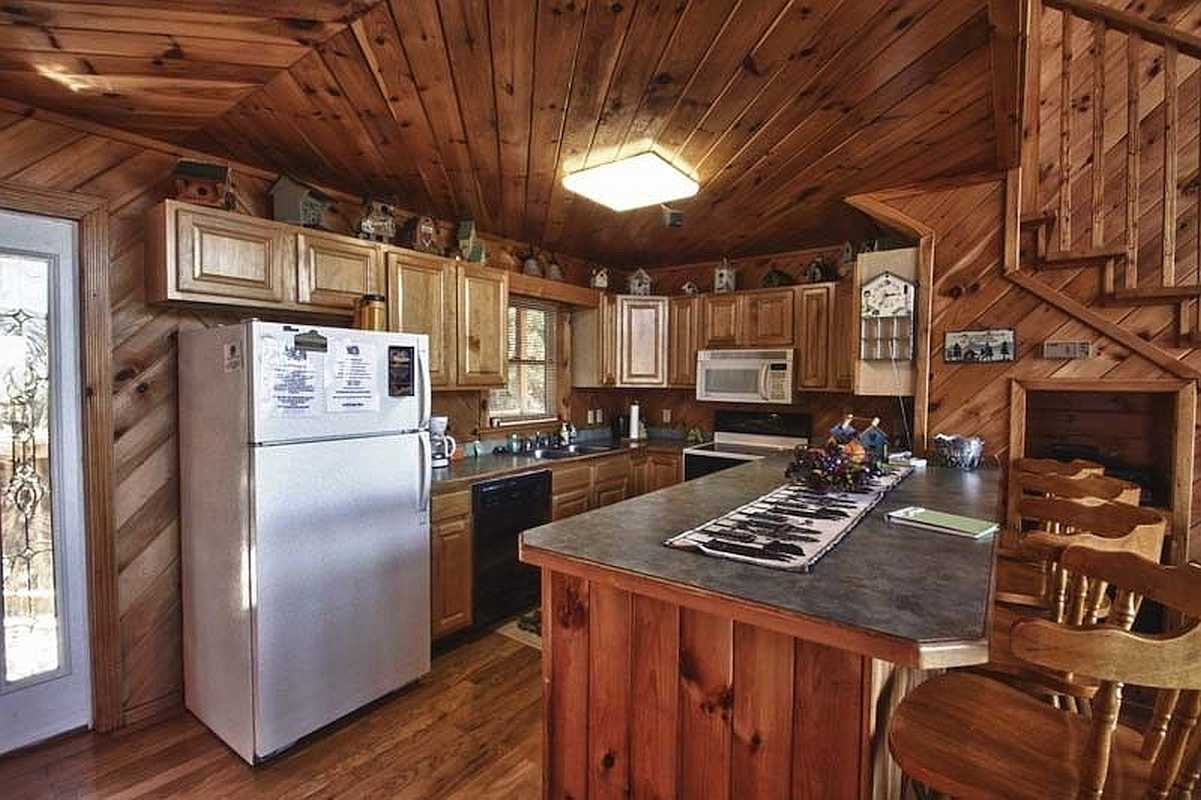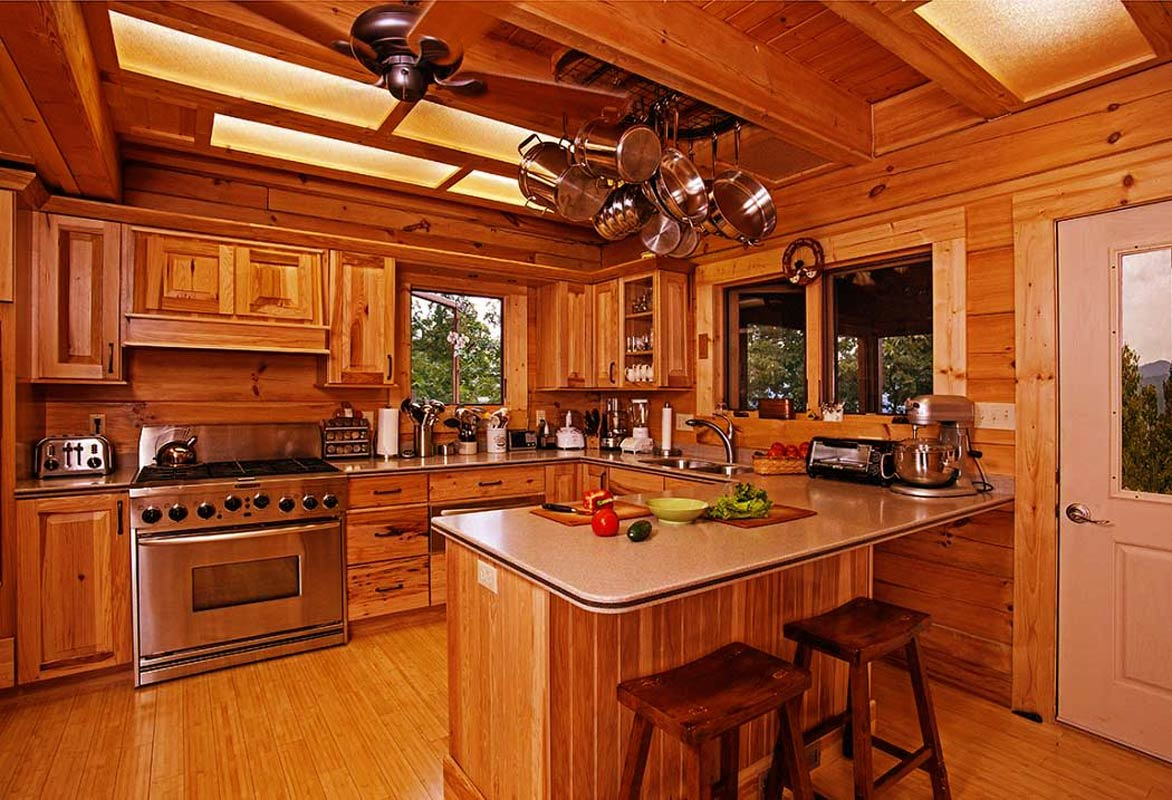If you’re planning to build a compact log cabin—like the Walnut Creek, Pathfinder, or Rush Valley model by eLoghomes—odds are you’ll also have a compact kitchen.
Designing a small kitchen in your cabin can be a fun challenge, especially when space is at a premium. The goal is to create a functional, efficient space without sacrificing style or comfort. Here are some practical small cabin kitchen ideas to help you maximize storage and efficiency.
Plan the layout carefully.
If you’re planning to build a cabin from the ground up, you have lots of wiggle room to make the most of the space. The amount of square footage you have and the layout of the rest of the cabin will determine the configuration possibilities for your kitchen.
You might go with a galley-style kitchen to make the most of every square inch. Or you might opt for a L-shaped kitchen to take advantage of corner space. A horseshoe kitchen with an island is another option. And if you have really limited space, you might choose a one-wall kitchen.
Work with your builder/contractor and your log cabin design team to create the most efficient layout possible.
Build an island.
Even in tight spaces, a well-planned kitchen island can serve multiple purposes. It can provide extra counter space for meal prep, serve as a dining area, and offer additional storage for pots, pans, or even bulky appliances. Make sure your design includes plenty of cabinets or open shelving for kitchen essentials.
An island can also help define a log home kitchen, especially in an open-concept cabin layout where the living, dining, and kitchen areas blend together. With the right design, you can pack in extra functionality without overcrowding your kitchen.
Take cabinetry vertical.
When square footage is limited, taking advantage of vertical space is everything. In a small cabin kitchen—especially one with vaulted ceilings—tall cabinets can make a huge difference. Consider extending cabinets all the way to the ceiling. The high shelves provide a place to store less frequently used items, like holiday cookware or extra pantry supplies.
To maintain a sense of openness, mix tall cabinets with other types of storage, such as open shelving. By using vertical space wisely, you can fit more into your kitchen without cluttering up countertops or making the room feel cramped.
Install shelving in unexpected places.

Open shelving is a great way to maximize wall space in a log home kitchen, especially in areas that might otherwise go unused. For example, the sides of cabinets or the wall space around your sink are ideal places to add a few shelves. Open shelves give you easy access to everyday items like dishes, mugs, and spices, while also adding a bit of rustic charm to your cabin.
In a compact kitchen, open shelves can help you avoid the boxed-in feeling that too many upper cabinets might create. Plus, they offer an opportunity to display your favorite cabin-themed décor or pretty dishware, adding a personal touch to the space.
Follow the kitchen triangle rule.
Another timeless design principle to consider in your small cabin kitchen is the triangle rule, sometimes called the “golden triangle.” This rule refers to the efficient layout of the three main kitchen work areas: the sink, stove, and refrigerator.
The idea is that these three points should form a loose triangle, allowing you to move between them easily while cooking and prepping meals. The idea is to minimize steps and reduce wasted motion, which can make even the smallest kitchen feel more functional and easier to navigate.
Though it may seem like an old-school design tip, many designers still swear by the kitchen triangle rule. In fact, it can be especially useful in small spaces, where every inch counts.
Use color or whimsy to liven up the room.
Just because your kitchen is small doesn’t mean it can’t make a big impact. Using color is a great way to add personality and brighten up the space. In small cabin kitchens, bright white cabinets can help reflect light, making the room appear larger. Adding colorful accents—like a bright backsplash or colorful bar stools at your island—can create visual interest and make the space feel more vibrant.
If your cabin has a rustic or whimsical theme, don’t be afraid to bring that into your kitchen design. Play with materials like reclaimed wood or vintage hardware to add texture and character. By using color and whimsy strategically, you can turn even the smallest kitchen into a standout feature of your cabin.
Get Expert Log Cabin Design Help

Whether your cabin will be your full-time home or a weekend getaway, making the most of your log cabin kitchen space will ensure it’s a joy to use.
If you’re planning to build a log cabin home from the ground up, a log home kit can streamline the home-building process. eLoghomes offers a huge selection of fully customizable log cabin models. We make it easy for you to build the log cabin of your dreams, down to the last detail.
Our team is ready to help you through the entire process, from choosing the floor plan for your needs to offering suggestions for cabin kitchen designs to scheduling the delivery of your log home package. We even offer optional construction services for our log home shell packages.
Learn more about our process, search our extensive portfolio to find your perfect log cabin home, then call us for log cabin pricing!

